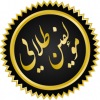این کتاب به صورت رنگی است.
Product details
- ASIN : 0134306414
- Publisher : Peachpit Press; 15th edition (July 8, 2016)
- Language : English
- Hardcover : 1024 pages
- ISBN-10 : 9780134306414
- ISBN-13 : 978-0134306414
کتاب Technical Drawing with Engineering Graphics
This full-color text offers a clear, complete introduction and detailed reference for creating 3D models and 2D documentation drawings. Building on its reputation as a trusted reference, this edition expands on the role that 3D CAD databases now play in design and documentation. Superbly integrated illustrations, text, step-by-step instructions, and navigation make it easier than ever to master key skills and knowledge. Throughout, the authors demonstrate 3D and 2D drawing skills and CAD usage in real-world work practice in today’s leading disciplines. They combine strong technical detail, real-world examples, and current standards, materials, industries, and processes–all in a format that is efficient, colorful, and visual.
Features:
- Splash Spread: Appealing chapter opener provides context and motivation.
- References and Web Links: Useful weblinks and standards provided upfront in each chapter.
- Understanding Section: Foundational introductions, tabbed for easy navigation, outline each topic’s importance, use, visualization tips, and theory.
- Detail Section: Detailed, well-tested explanations of drawing techniques, variations, and examples–organized into quick-read sections, numbered for easy reference.
- CAD at Work Section: Breakout pages offer tips on generating drawings from 2D or 3D models.
- Portfolio Section: Examples of finished drawings show how techniques are applied in the real world.
- Key Words: Italicized on first reference, summarized after each chapter.
- Chapter: Summaries and Review Questions: Efficiently reinforce learning.
- Exercises: Outstanding problem sets with updated exercises, including parts, assembly drawings from CAD models, sketching problems, and orthographic projections.
منابع کتاب کتاب Technical Drawing with Engineering Graphics
این متن تمام رنگی یک معرفی واضح، کامل و مرجع دقیق برای ایجاد مدل های سه بعدی و نقشه های مستندات دو بعدی ارائه می دهد. این نسخه با تکیه بر شهرت خود به عنوان یک مرجع قابل اعتماد، نقشی را که پایگاههای داده 3D CAD اکنون در طراحی و مستندسازی ایفا میکنند، گسترش میدهد. تصاویر یکپارچه فوق العاده، متن، دستورالعمل های گام به گام و پیمایش، تسلط بر مهارت ها و دانش کلیدی را آسان تر از همیشه می کند. در سرتاسر، نویسندگان مهارتهای ترسیم سهبعدی و دو بعدی و استفاده از CAD را در تمرین کار در دنیای واقعی در رشتههای پیشرو امروزی نشان میدهند. آنها جزئیات فنی قوی، نمونه های دنیای واقعی و استانداردهای فعلی، مواد، صنایع و فرآیندها را با هم ترکیب می کنند - همه در قالبی کارآمد، رنگارنگ و بصری.
امکانات:
- Splash Spread: بازکننده جذاب فصل زمینه و انگیزه را فراهم می کند.
- مراجع و پیوندهای وب: پیوندهای وب و استانداردهای مفیدی که در ابتدا در هر فصل ارائه شده است.
- بخش درک: مقدمههای بنیادی، که برای پیمایش آسان در تب قرار گرفتهاند، اهمیت هر موضوع، کاربرد، نکات تجسمی و نظریه را بیان میکنند.
- بخش جزئیات: توضیحات دقیق و آزموده شده در مورد تکنیک های ترسیم، تغییرات و مثال ها - سازماندهی شده در بخش های سریع خوان، شماره گذاری شده برای مرجع آسان.
- بخش CAD at Work: صفحات Breakout نکاتی را در مورد ایجاد نقشه ها از مدل های دو بعدی یا سه بعدی ارائه می دهند.
- بخش نمونه کارها: نمونه هایی از نقشه های تمام شده نشان می دهد که چگونه تکنیک ها در دنیای واقعی اعمال می شوند.
- کلمات کلیدی: به صورت مورب در مرجع اول، پس از هر فصل خلاصه شده است.
- فصل: خلاصه و سؤالات مروری: یادگیری را به طور مؤثر تقویت کنید.
- تمرین ها: مجموعه مسائل برجسته با تمرین های به روز شده، از جمله قطعات، نقشه های مونتاژ از مدل های CAD، مسائل ترسیمی، و پیش بینی های املایی.































ارسال نظر درباره کتاب Technical Drawing with Engineering Graphics